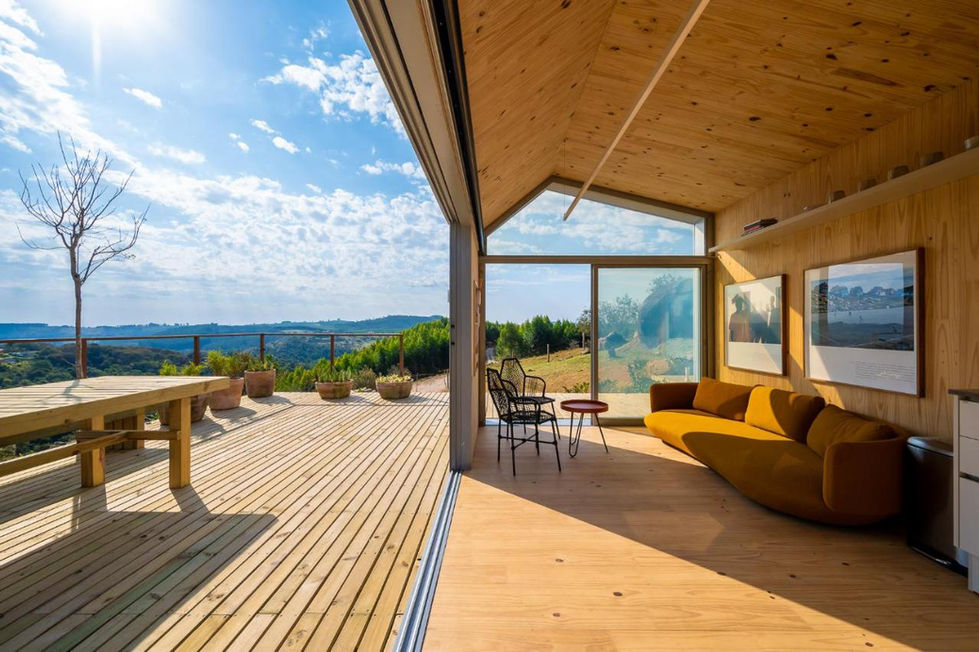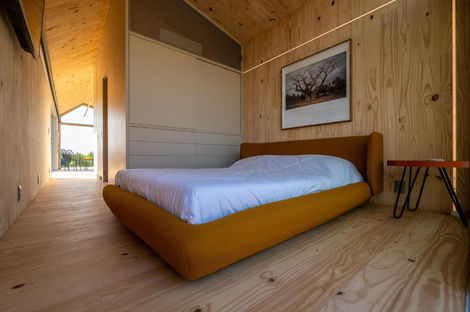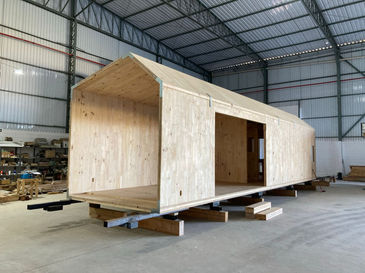Create Your First Project
Start adding your projects to your portfolio. Click on "Manage Projects" to get started
Capsu
Year
2022
Country
Brazil
Building method
Cross-Laminated Timber
Area
37 m²
Project status
Completed
Team
Aline Lopes
Capsu is one of the first transportable houses in Latin America, designed to offer an innovative, technological, and highly efficient housing solution. The conceptual project was developed by MM18 and the team I worked with (Cubicset) was responsible for the construction, including structure, detailing, and construction project.
Designed as a compact cabin, Capsu comfortably accommodates a living room, kitchen, bedroom, and bathroom. Its modular construction is based on Cross-Laminated Timber (CLT) panels, ensuring structural efficiency, sustainability, and high thermal and acoustic performance. The house was conceived as a single 12 x 3.10-meter module, fully assembled in the factory and transported ready for installation.
Technology is a key pillar of the project, integrating home automation to enhance comfort and functionality. Smart systems for lighting, climate control, and security can be managed remotely, making the user experience more intuitive and efficient.
The "Plug and Live" concept defines Capsu’s essence: a house that arrives ready to be inhabited. With an optimized infrastructure, it allows immediate connection to electrical and plumbing systems, eliminating long and complex installation processes. This makes Capsu a practical and accessible solution for various lifestyles, from temporary retreats to permanent residences.























































