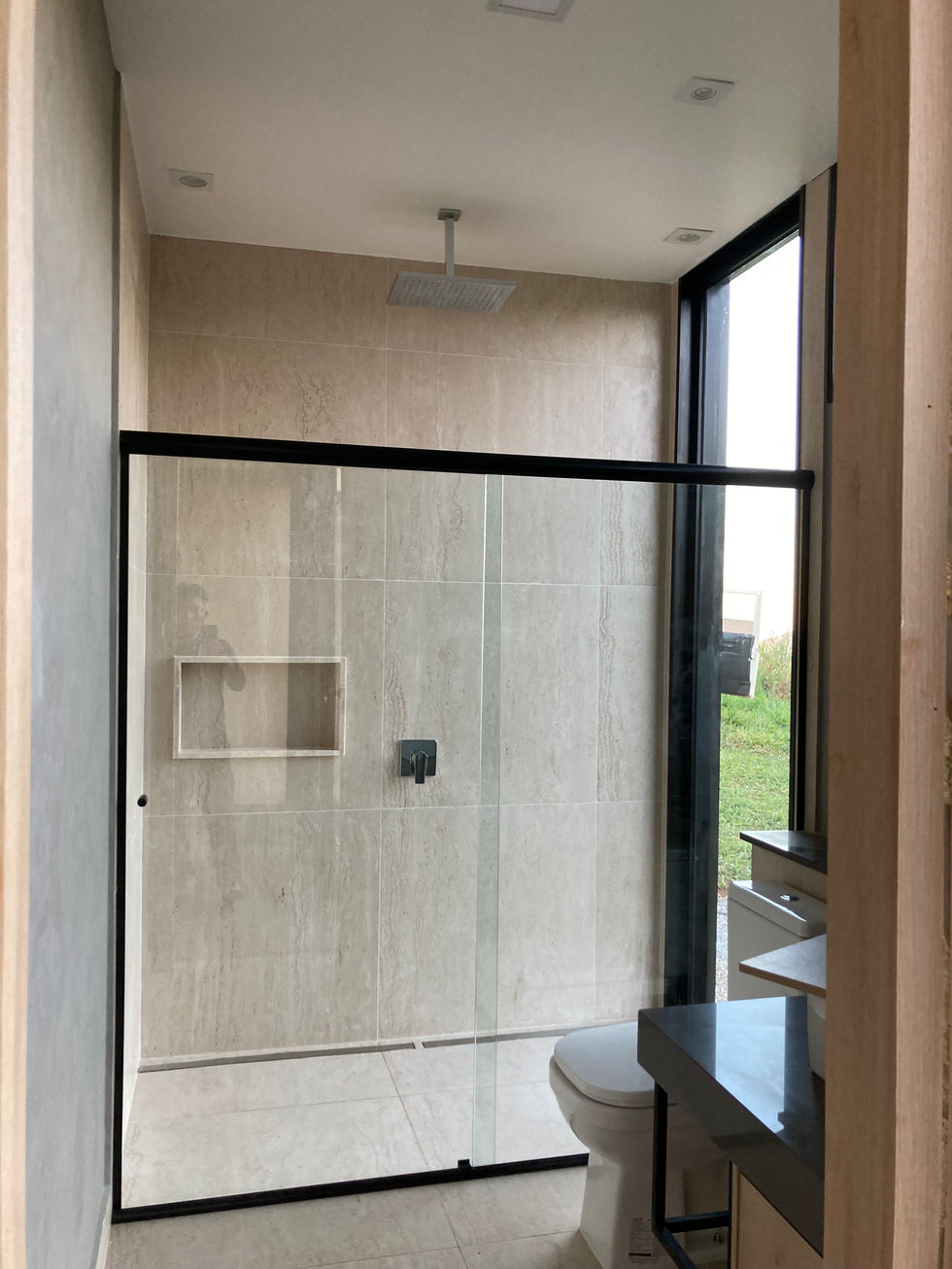Create Your First Project
Start adding your projects to your portfolio. Click on "Manage Projects" to get started
Patua Cabin
Year
2022
Country
Brazil
Building method
Steel frame
Area
56 m²
Project status
Completed
Team
Aline Lopes
This cabin was designed to provide an immersive experience in nature, emphasizing natural lighting and seamless integration with the landscape. Large windows frame the view and allow abundant daylight to enter, reducing the need for artificial lighting during the day while reinforcing the connection between indoor and outdoor spaces. Cross-ventilation was also strategically planned to ensure thermal comfort throughout the year.
The structure consists of three 3x4-meter modules, prefabricated off-site to optimize execution and minimize the environmental impact of construction. This approach allowed for greater quality control, reduced material waste, and accelerated on-site assembly. Additionally, external decks extend the living area, creating a smooth transition between interior and exterior spaces.
In the kitchenette, all furniture was custom-designed to meet the client’s needs and integrate harmoniously with the selected appliances. The design prioritized both functionality and aesthetics, combining ergonomics and natural materials to create a cozy yet practical space. Customization played a key role, ensuring that every element reflected the resident’s lifestyle while maximizing the efficiency of the compact layout.





































